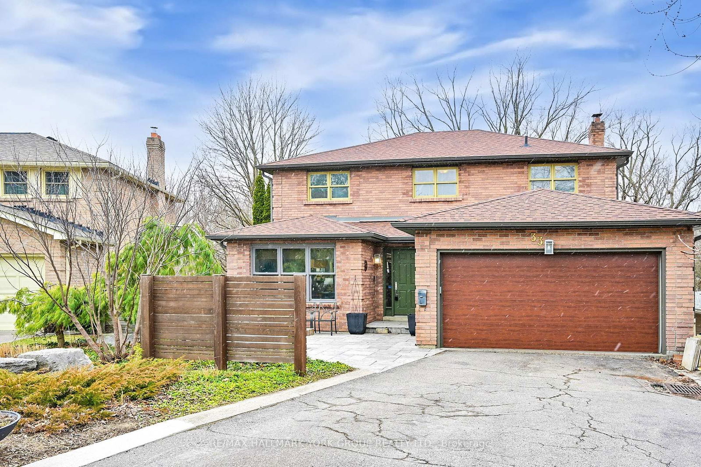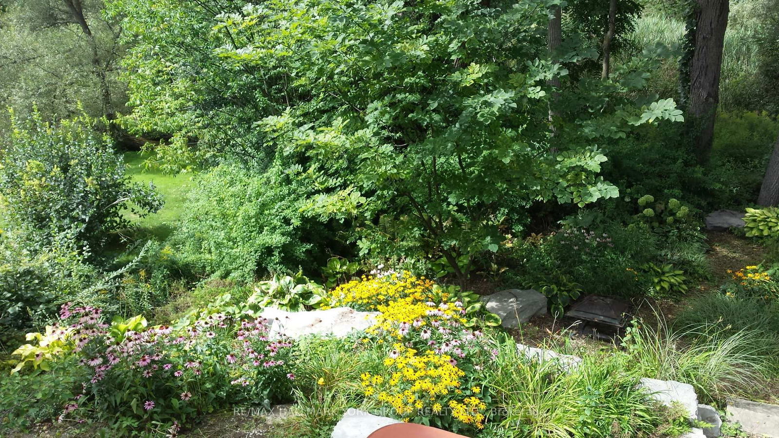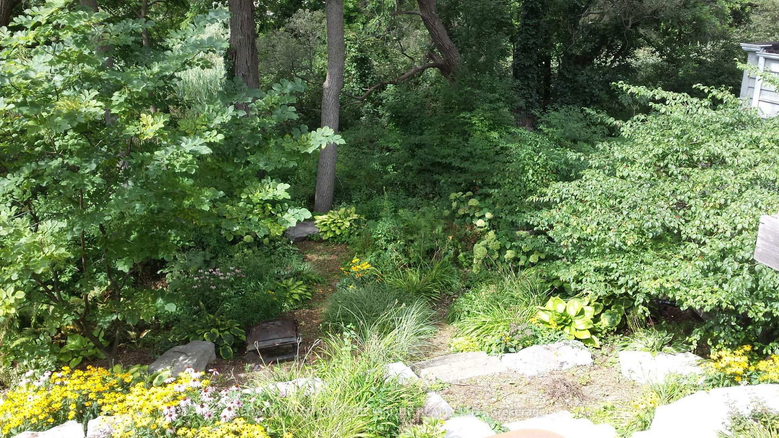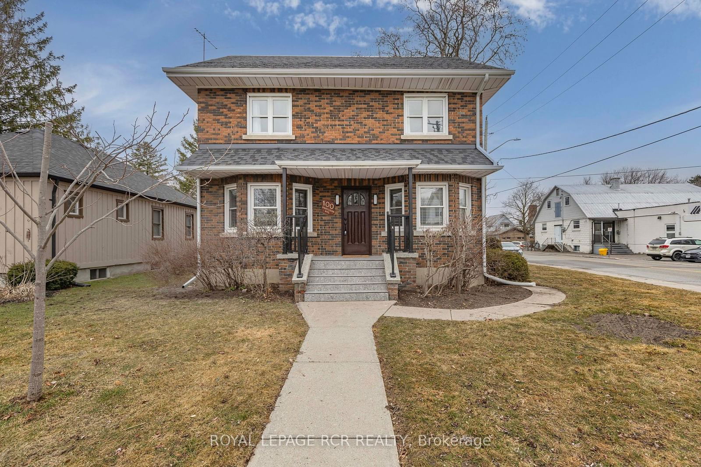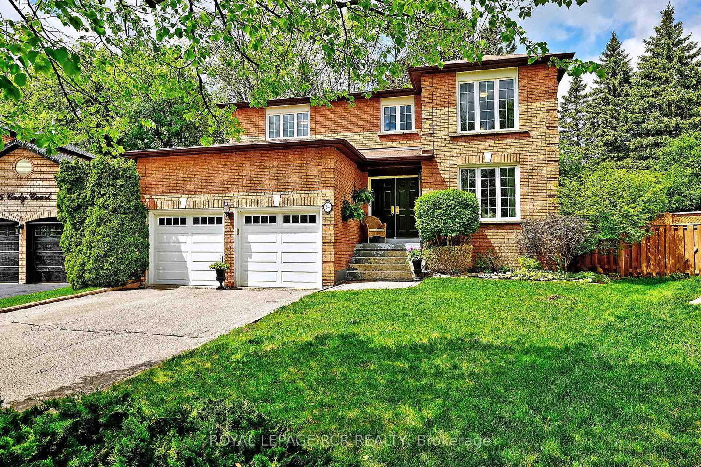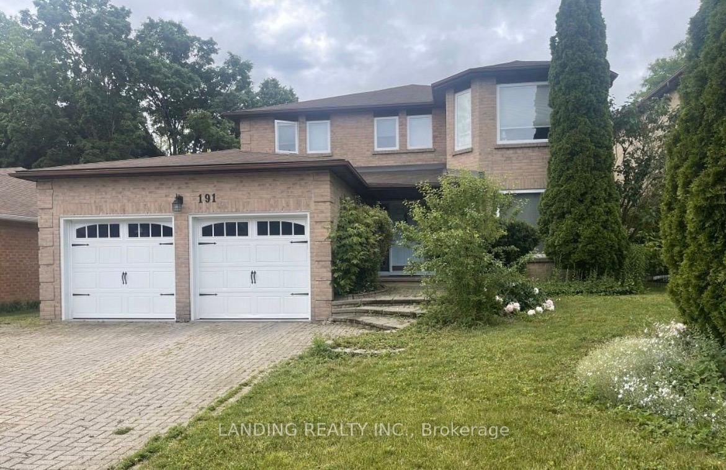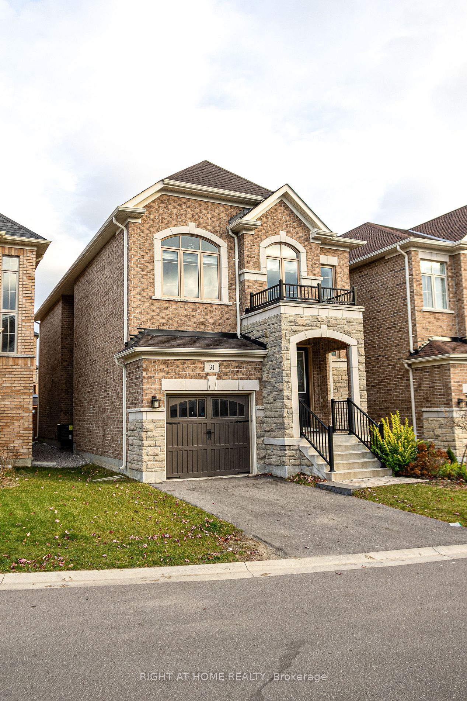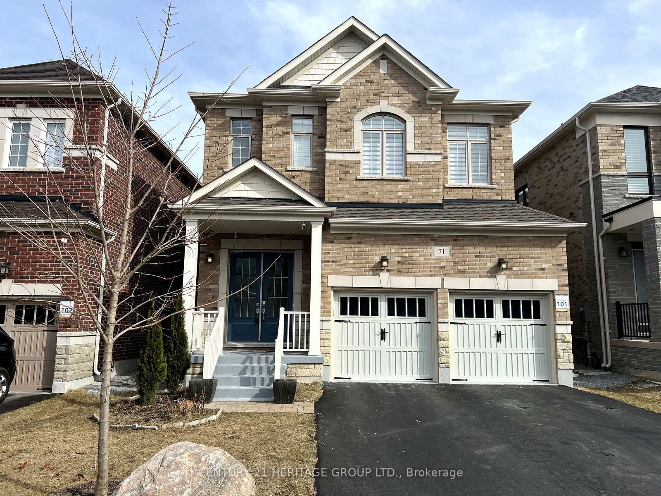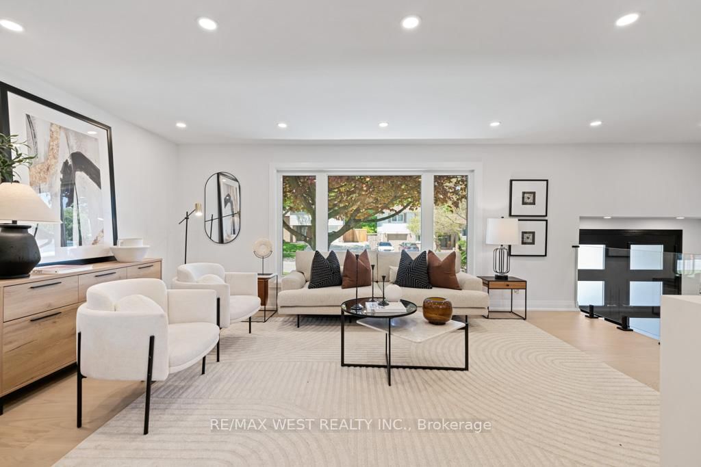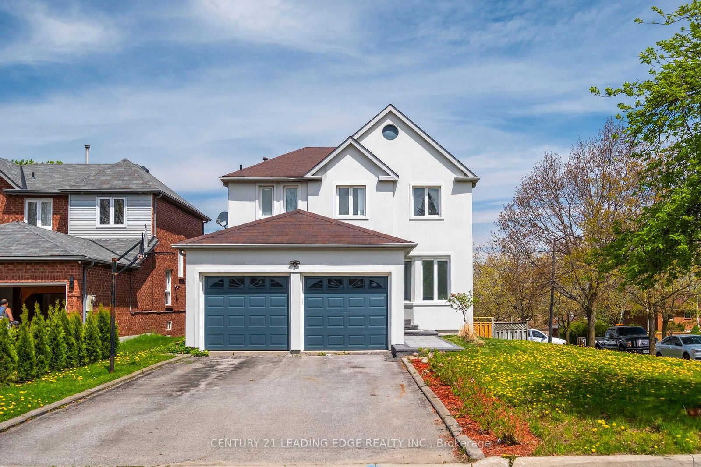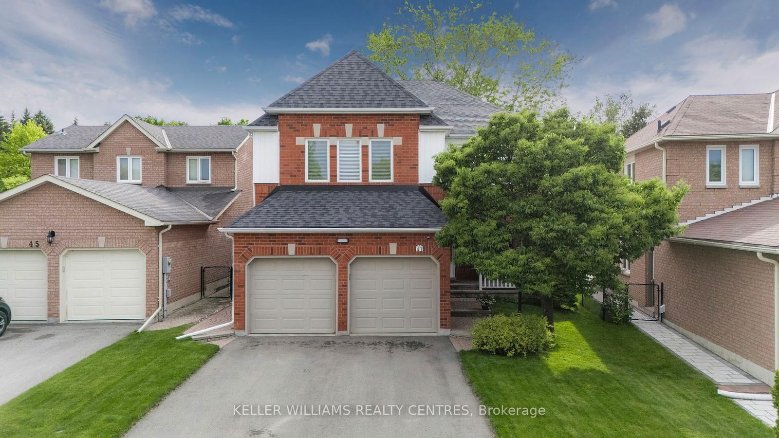Overview
-
Property Type
Detached, 2-Storey
-
Bedrooms
4
-
Bathrooms
3
-
Basement
W/O
-
Kitchen
1
-
Total Parking
6 (2 Attached Garage)
-
Lot Size
154.01x78.49 (Feet)
-
Taxes
$6,694.00 (2025)
-
Type
Freehold
Property description for 33 Ransom Street, Aurora, Aurora Village, L4G 2K8
Property History for 33 Ransom Street, Aurora, Aurora Village, L4G 2K8
This property has been sold 1 time before.
To view this property's sale price history please sign in or register
Estimated price
Local Real Estate Price Trends
Active listings
Average Selling Price of a Detached
May 2025
$1,273,125
Last 3 Months
$1,886,880
Last 12 Months
$1,586,851
May 2024
$1,240,600
Last 3 Months LY
$1,487,803
Last 12 Months LY
$1,483,779
Change
Change
Change
Historical Average Selling Price of a Detached in Aurora Village
Average Selling Price
3 years ago
$1,535,919
Average Selling Price
5 years ago
$1,195,000
Average Selling Price
10 years ago
$681,045
Change
Change
Change
Number of Detached Sold
May 2025
4
Last 3 Months
4
Last 12 Months
4
May 2024
5
Last 3 Months LY
6
Last 12 Months LY
5
Change
Change
Change
How many days Detached takes to sell (DOM)
May 2025
36
Last 3 Months
29
Last 12 Months
23
May 2024
10
Last 3 Months LY
19
Last 12 Months LY
21
Change
Change
Change
Average Selling price
Inventory Graph
Mortgage Calculator
This data is for informational purposes only.
|
Mortgage Payment per month |
|
|
Principal Amount |
Interest |
|
Total Payable |
Amortization |
Closing Cost Calculator
This data is for informational purposes only.
* A down payment of less than 20% is permitted only for first-time home buyers purchasing their principal residence. The minimum down payment required is 5% for the portion of the purchase price up to $500,000, and 10% for the portion between $500,000 and $1,500,000. For properties priced over $1,500,000, a minimum down payment of 20% is required.

